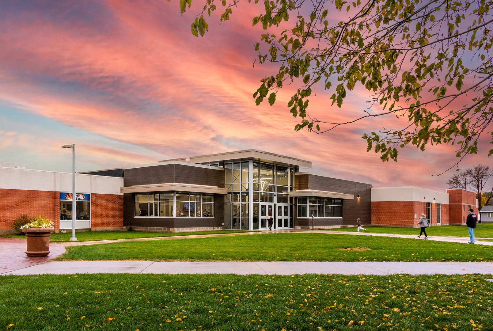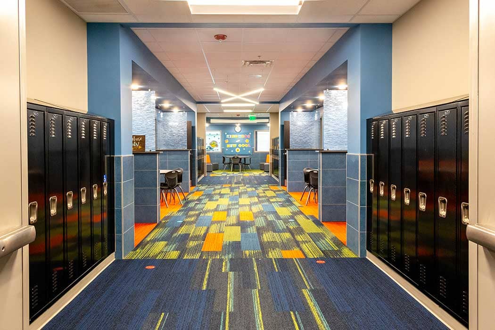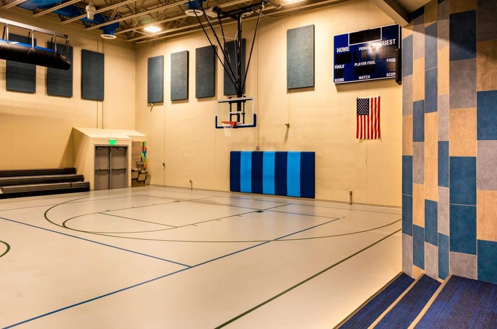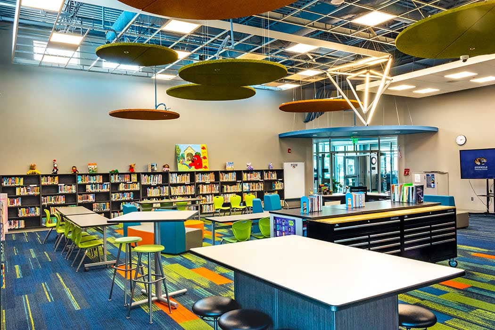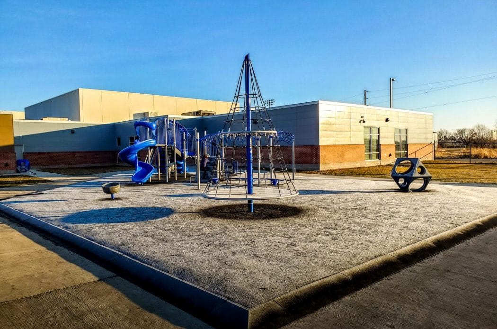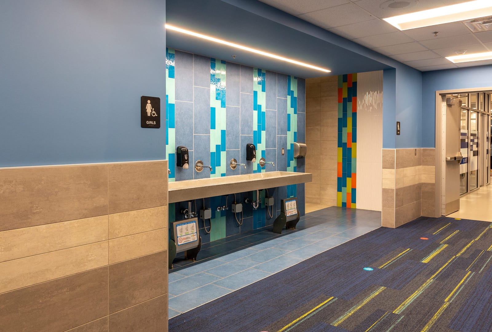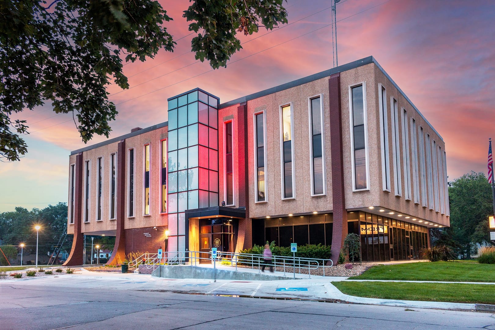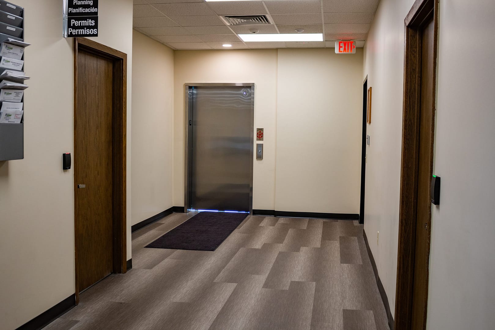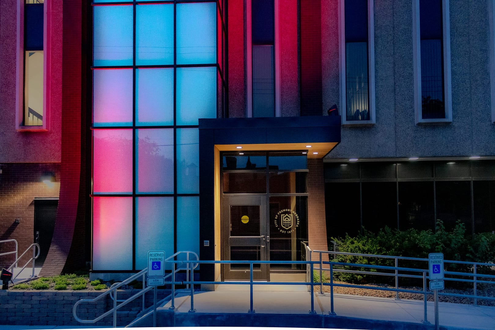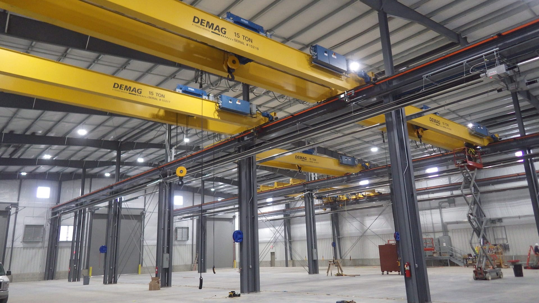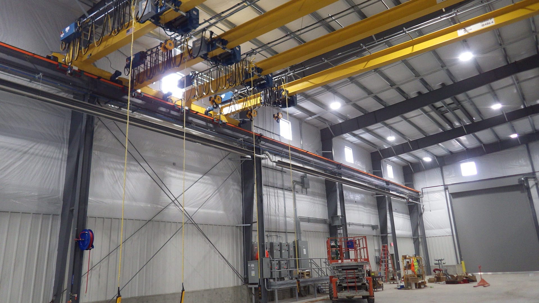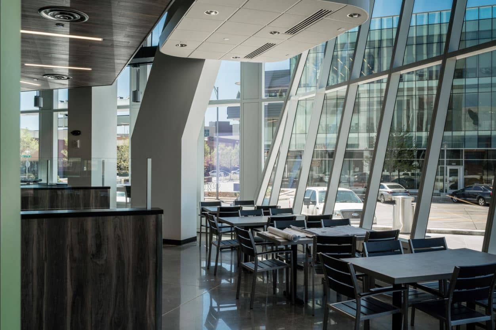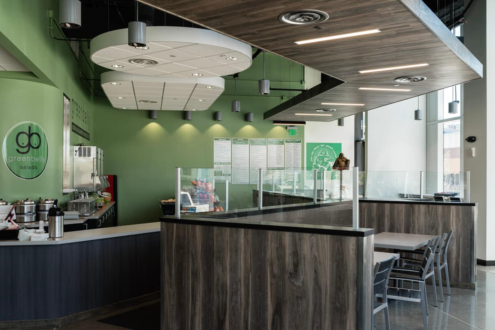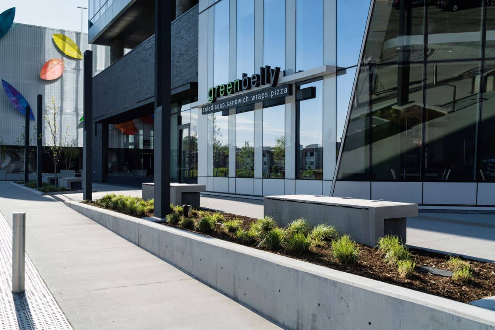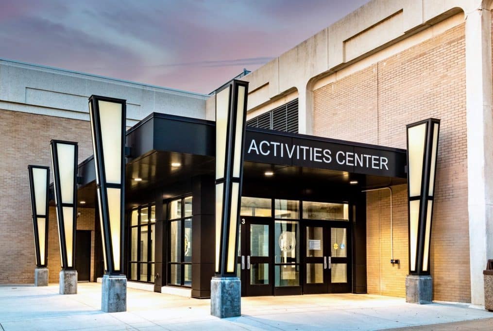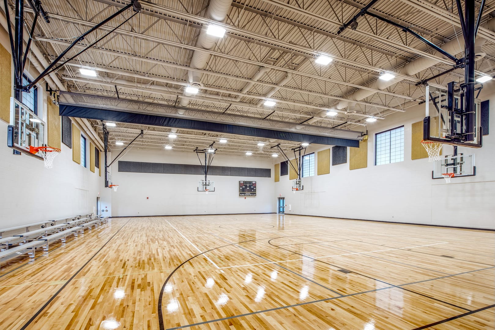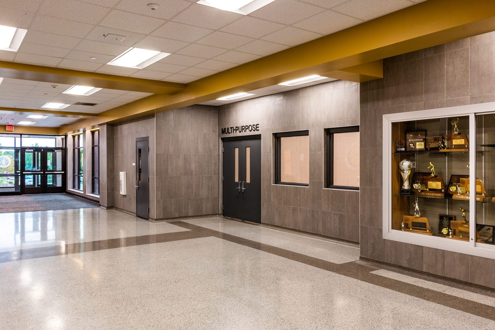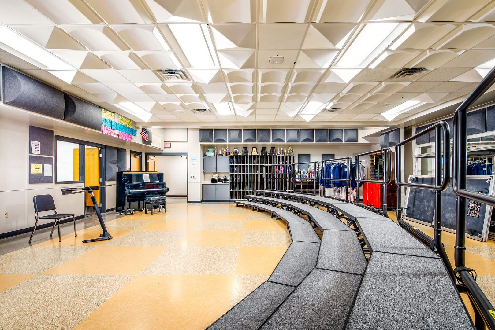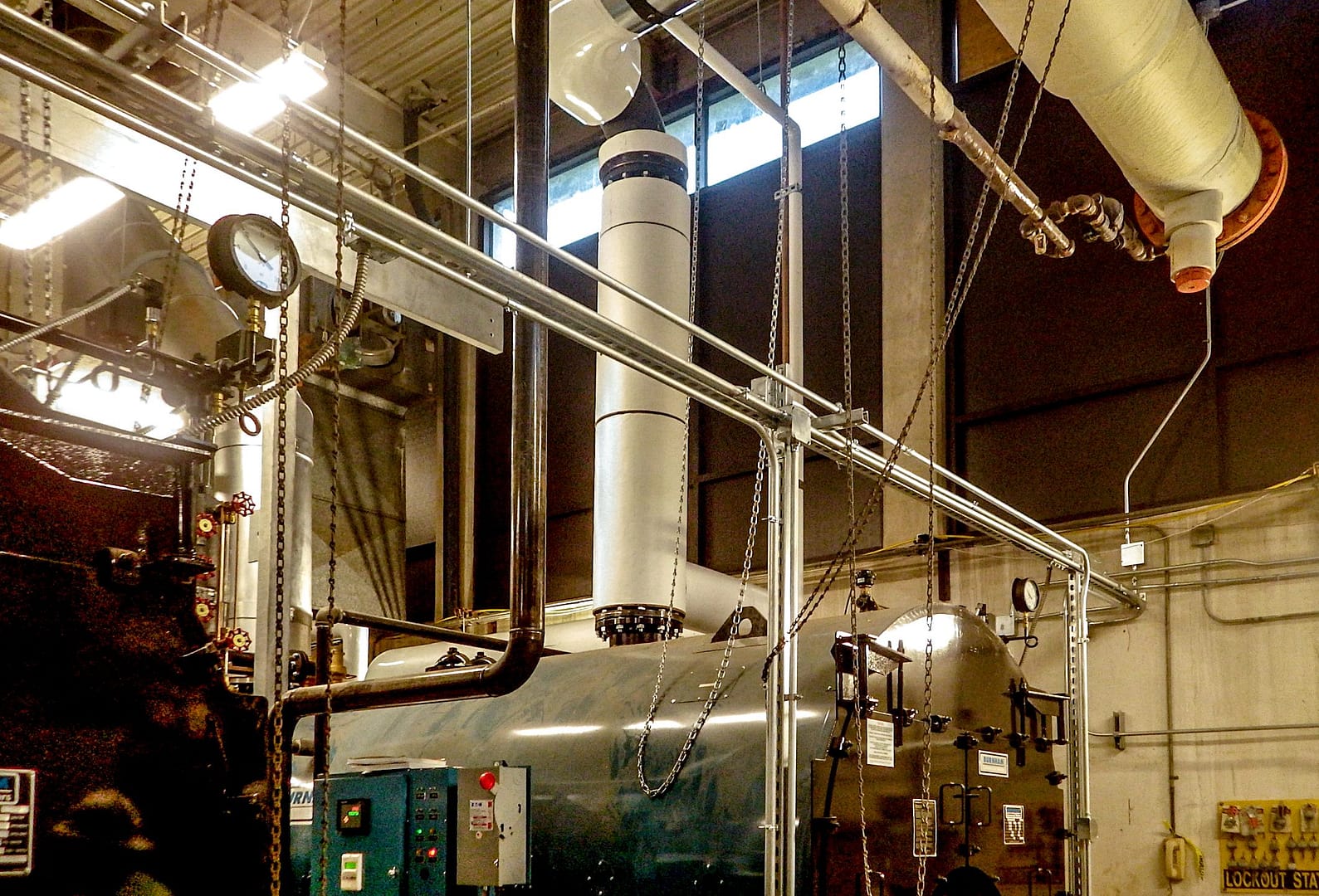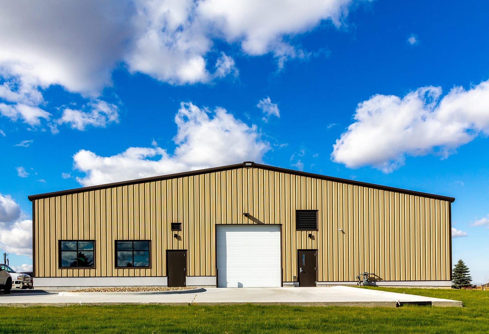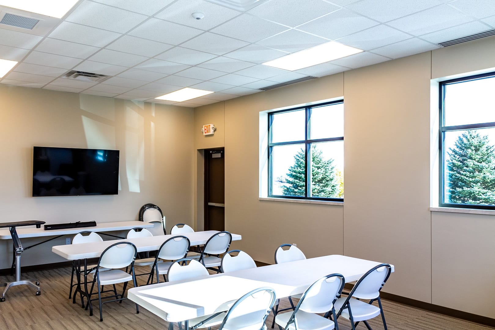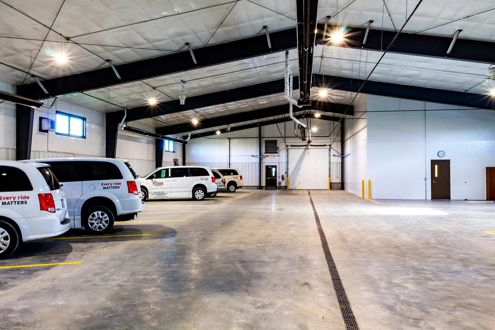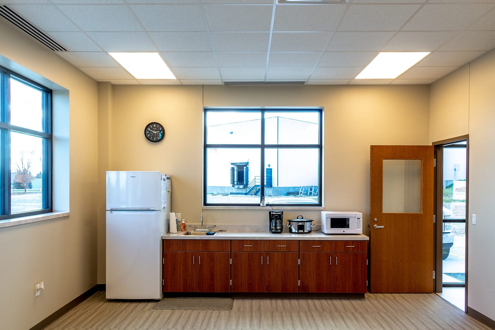PORTFOLIO
KPE is a full service Architectural and Engineering firm providing critical interdisciplinary in-house design services. Professionals from all disciplines work side-by-side as design collaborators to create facilities exhibiting the clarity of purpose and functionality that address specific client needs.
Griswold Community School District
Location:
Scope:
Complete:
Project Area:
Griswold, IA
Renovation / Addition
August 2019
90,526 SF (Existing MS/HS)
37,040 SF (New Elementary)
Disciplines:
Architecture
Structural
Mechanical
Electrical
Griswold CSD maintained two older elementary schools in nearby communities, plus a Middle/High School campus in a central location, but something needed to change as the two remote elementary facilities needed several million dollars of capital improvements while facing diminishing enrollment. KPE provided facility assessments for the three schools and coordinated planning and cost estimating for multiple options. KPE worked with the Building Committee and District staff to review plan options and costs. KPE designed the new Elementary addition, which would consolidate the other Elementary Schools into the same location as the Middle School and High School, which were also renovated as part of the project.
City of Fremont, Nebraska
Location:
Scope:
Complete:
Project Area:
Fremont, NE
Addition
October 2020
21,035 SF
Disciplines:
Architecture
Structural
Mechanical
Electrical
The City of Fremont selected KPE to assess and complete designs to renovate portions of its city hall building. The scope consisted of new ADA accessible elevator, reprogramming existing spaces, new lighting, and new flooring. KPE assessed the building’s structural components. One of the challenges was to allow the building to be occupied during construction. To be more easily accommodating and less intrusive, KPE and the client determined the new elevator should be placed on the exterior of the building. Lobby areas, conference rooms, and offices were redesigned for efficient access. The project is funded in part by a community grant for ADA accommodations.
American Concrete Wet Casting Facility
Location:
Scope:
Complete:
Project Area:
Valley, NE
New Building
March 2016
30,000 SF
Disciplines:
Architecture
Structural
Mechanical
Electrical
KPE provided architectural and engineering design and construction management services for a new production building. The facility consists of a pre-engineered metal building with three crane ways 50’ wide, 180’ long minimum pick height of 25 feet to accommodate four 15-ton overhead cranes. The owner required everything to be a single level finish floor without any pits, stairs, or ramps. Six 20’ overhead doors allowed easy access to both ends. Compressed air system was included with hose reel locations. The entire building envelope was insulated with interior liner panels. Radiant heat was designed and installed to maintain 60° minimum temperature when doors are closed. Standard ventilation system for dusty environment was also specified for warm weather conditions.
Greenbelly
Location:
Scope:
Complete:
Project Area:
Omaha, NE
Tenant Finish
June 2020
2,450 SF
Disciplines:
Mechanical
Electrical
KPE provided mechanical, electrical, and plumbing design for a Greenbelly Restaurant in Omaha. The project was a tenant finish and consisted of MEP design for the kitchen and seating area. The project was unique in that it was located on the lowest level of a 10-story building. Existing infrastructure such as ductwork and piping were available to use. The gas range required a Type I stainless steel hood with a fire suppression system to comply with UL requirements. A Type II hood was also required for the dishwasher.
Omaha Public Schools
Location:
Scope:
Complete:
Project Area:
Omaha, NE
Capital Improvements
January 2020
333,744 SF (Renovations)
25,856 SF (Addition)
Disciplines:
Architecture
Structural
Mechanical
Electrical
The 2014 Omaha Public Schools Bond Project for Burke High School Capital Improvements addressed three primary needs for the existing building. These needs were: the modernization of fire, life safety, and security systems to address deficiencies; addressing educational adequacy concerns; and an integrated multi-purpose space. Burke High School Capital Improvements 2018 Bond Phase 2 scope includes HVAC updates with other improvements to improve building system efficiencies.
Cedar County Transit
Location:
Scope:
Complete:
Project Area:
Hartington, NE
New Building
August 2021
9,700 SF
Disciplines:
Architecture
Structural
Mechanical
Electrical
KPE provided architectural and engineering design for a new transportation facility. The facility is a pre-engineered metal building with a 8,500 SF indoor parking garage for the county transportation vehicles and a wash bay for cleaning. The space also includes a 1,200 SF office area which was required to be separated from the parking with a two-hour firewall. It includes offices, a conference/training room, and restrooms. The parking garage required ventilation and a gas detection system for monitoring carbon monoxide. KPE assisted with the bid process and performed Contract Administration / Construction Observation (CA/CO).

