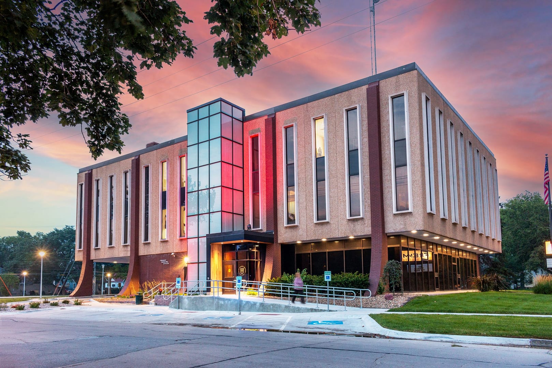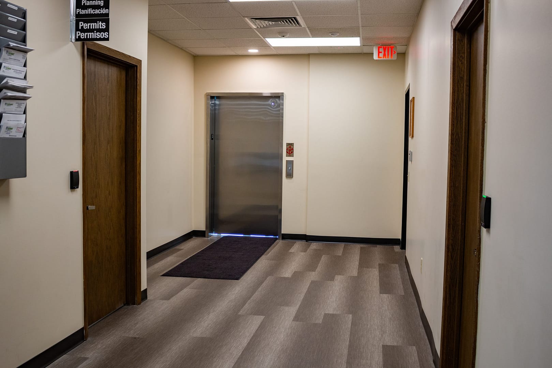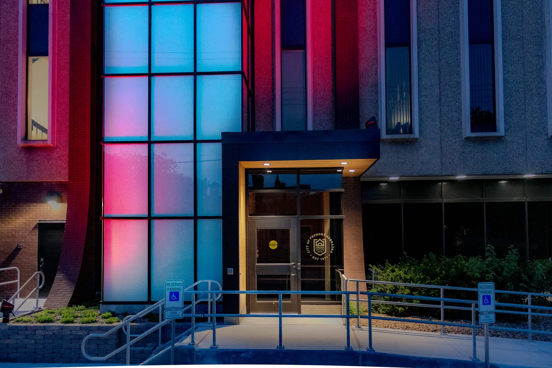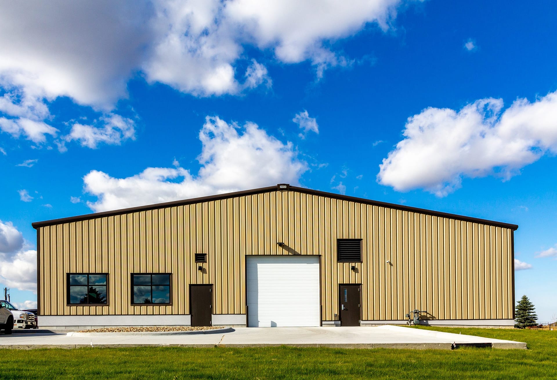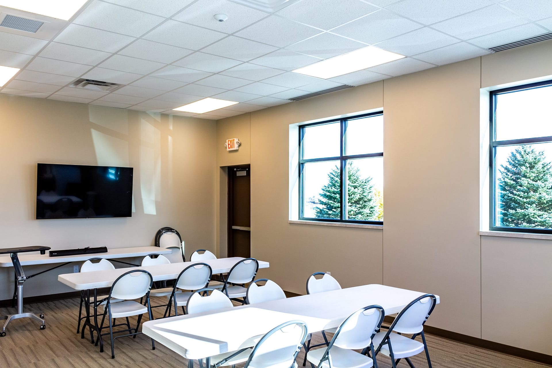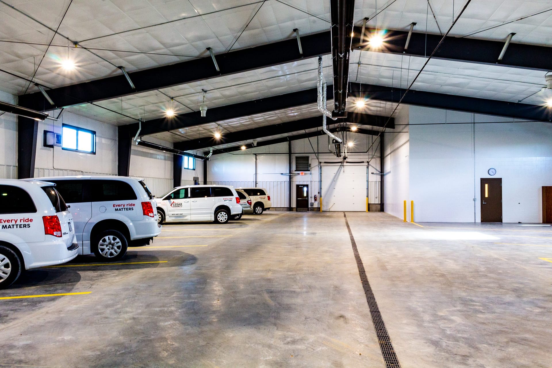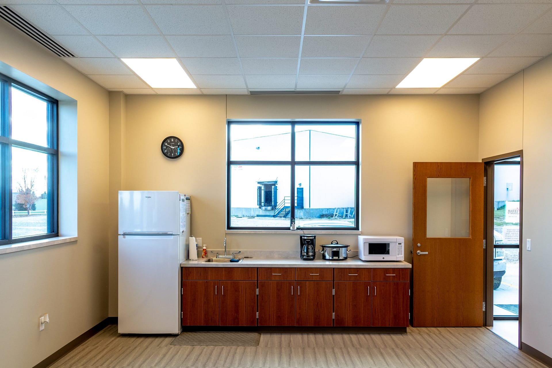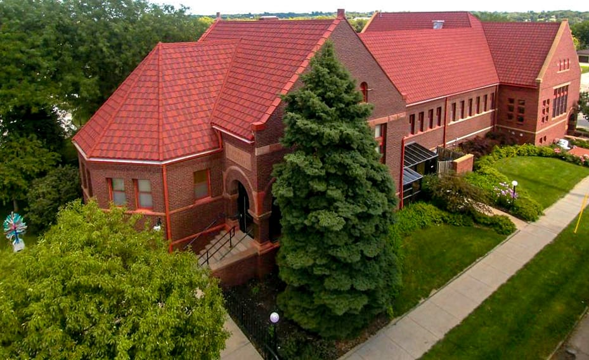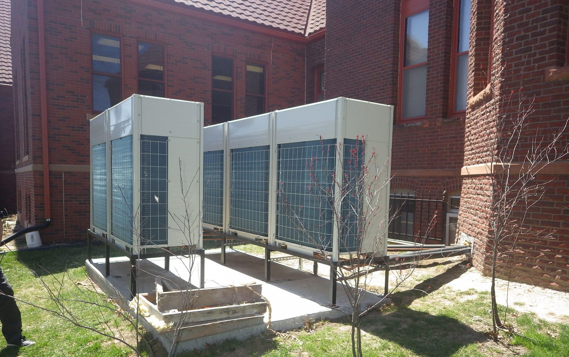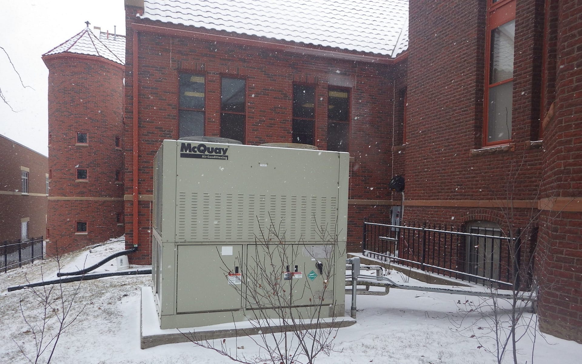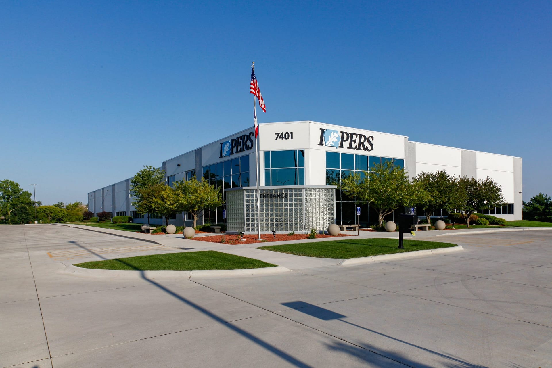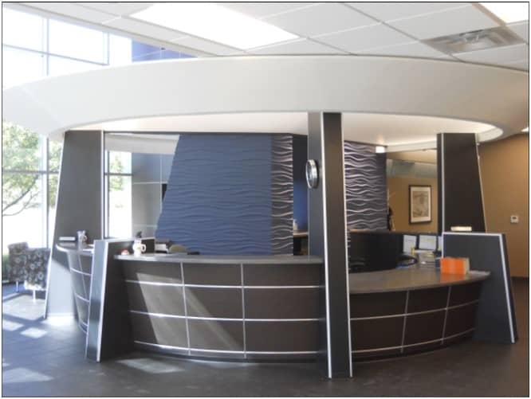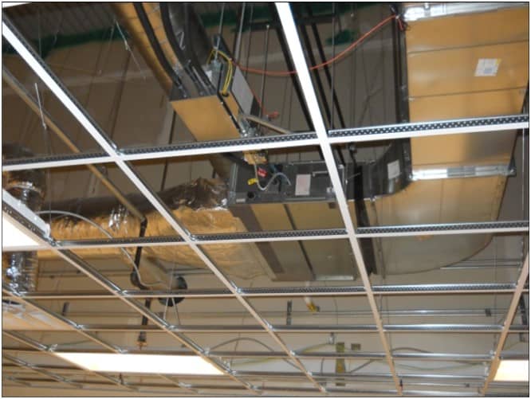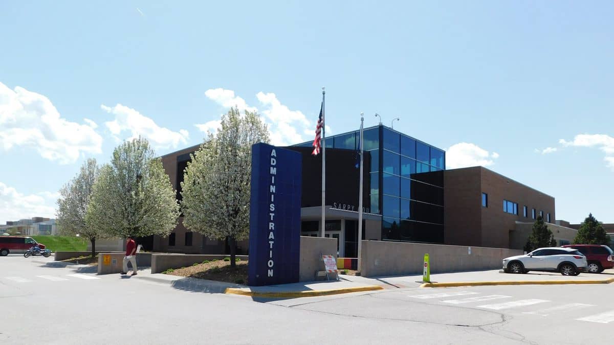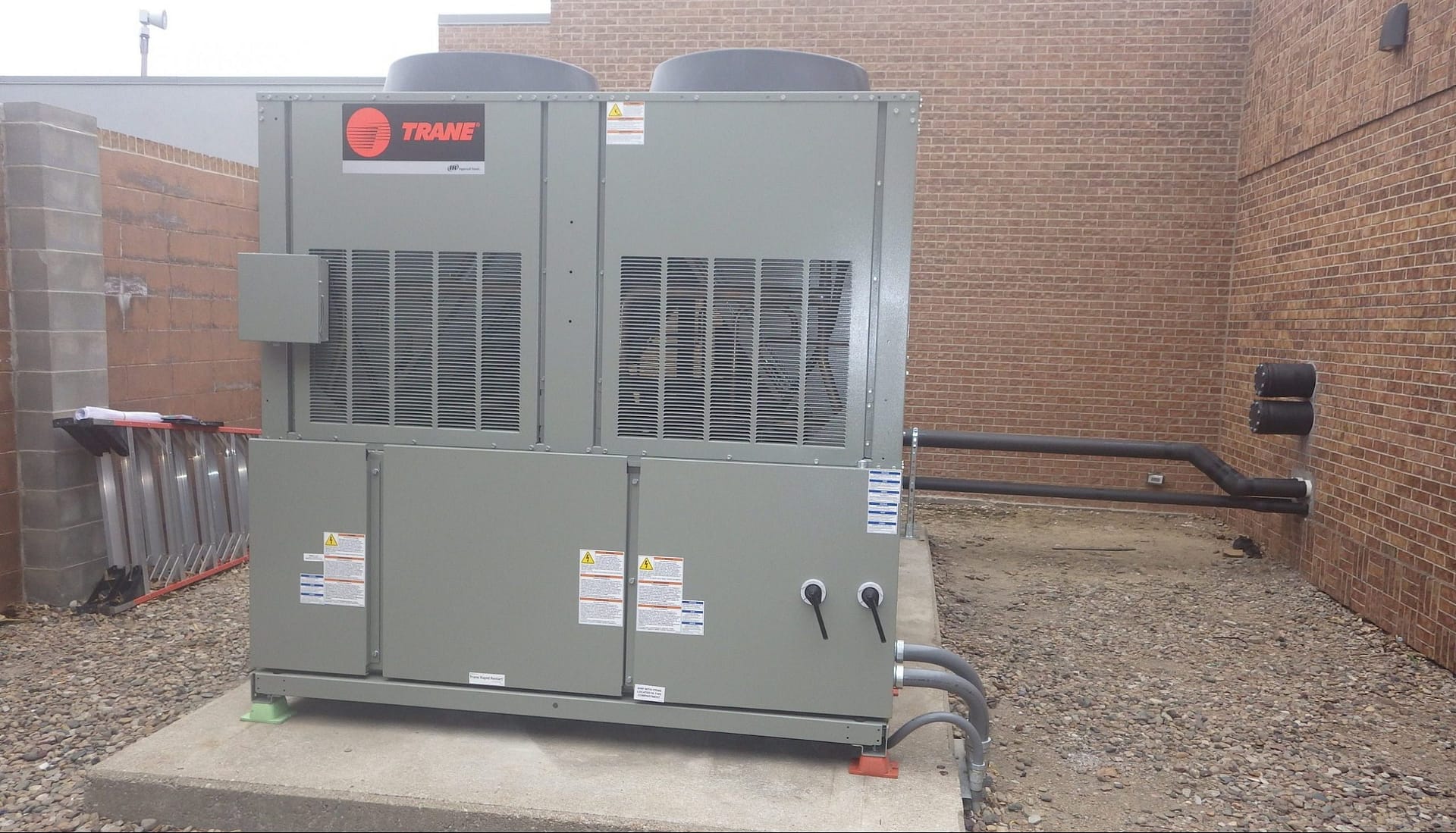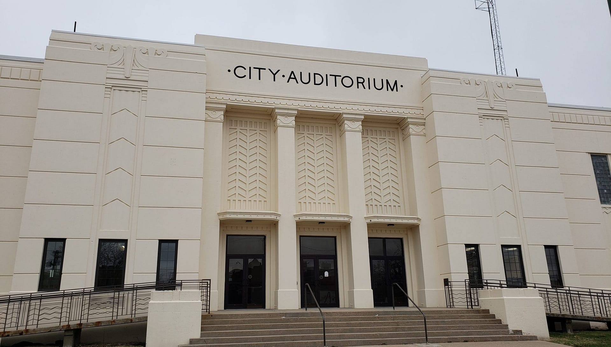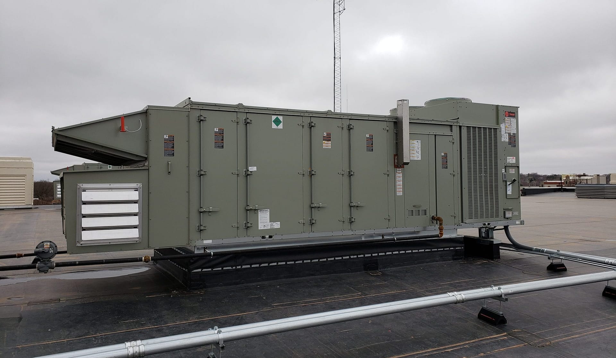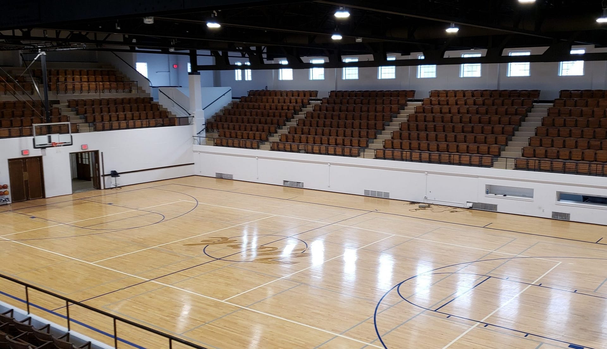City of Fremont, Nebraska
Location:
Scope:
Complete:
Project Area:
Fremont, NE
Addition
October 2020
21,035 SF
Disciplines:
Architecture
Structural
Mechanical
Electrical
The City of Fremont selected KPE to assess and complete designs to renovate portions of its city hall building. The scope consisted of new ADA accessible elevator, reprogramming existing spaces, new lighting, and new flooring. KPE assessed the building’s structural components. One of the challenges was to allow the building to be occupied during construction. To be more easily accommodating and less intrusive, KPE and the client determined the new elevator should be placed on the exterior of the building. Lobby areas, conference rooms, and offices were redesigned for efficient access. The project is funded in part by a community grant for ADA accommodations.

