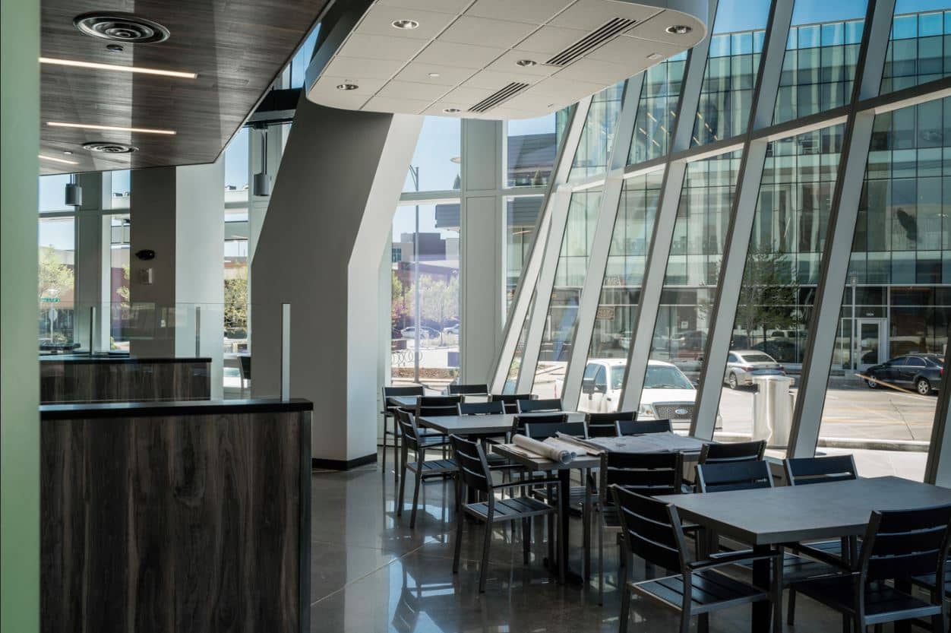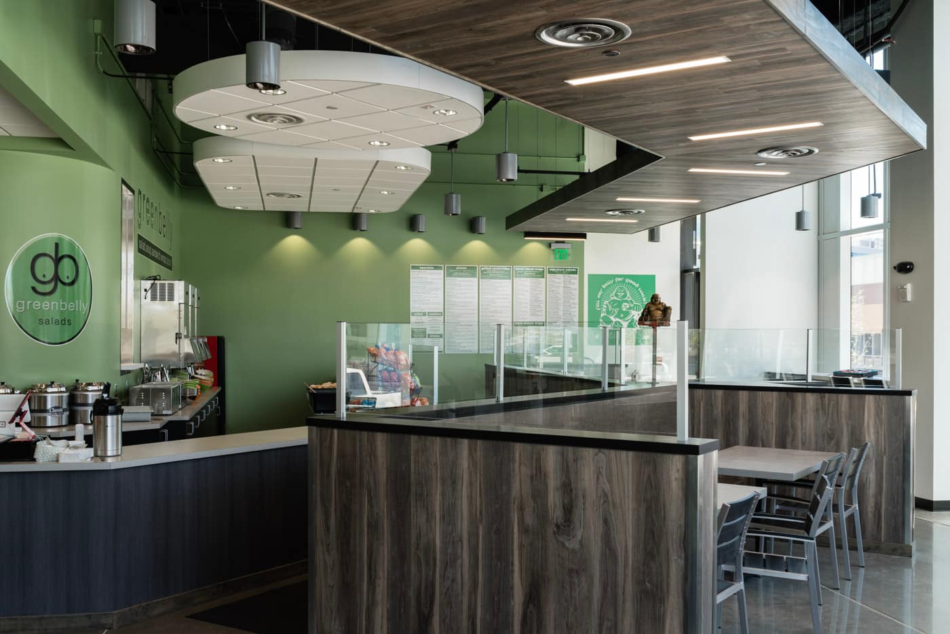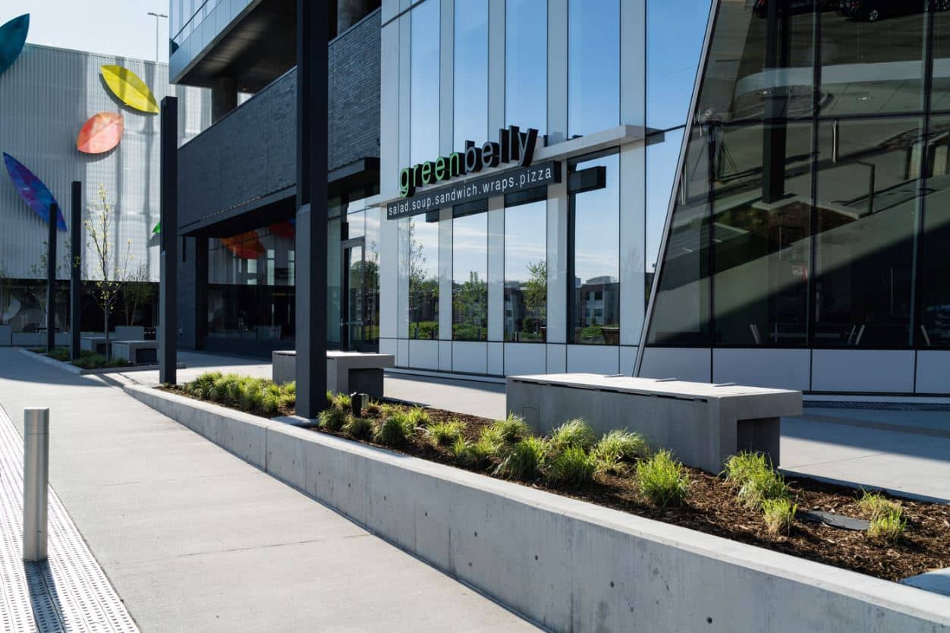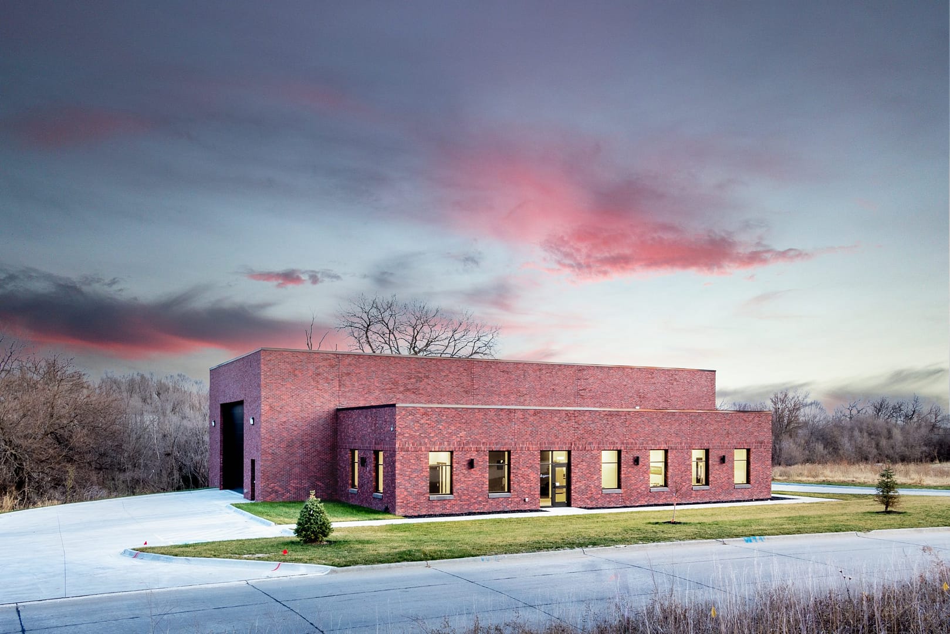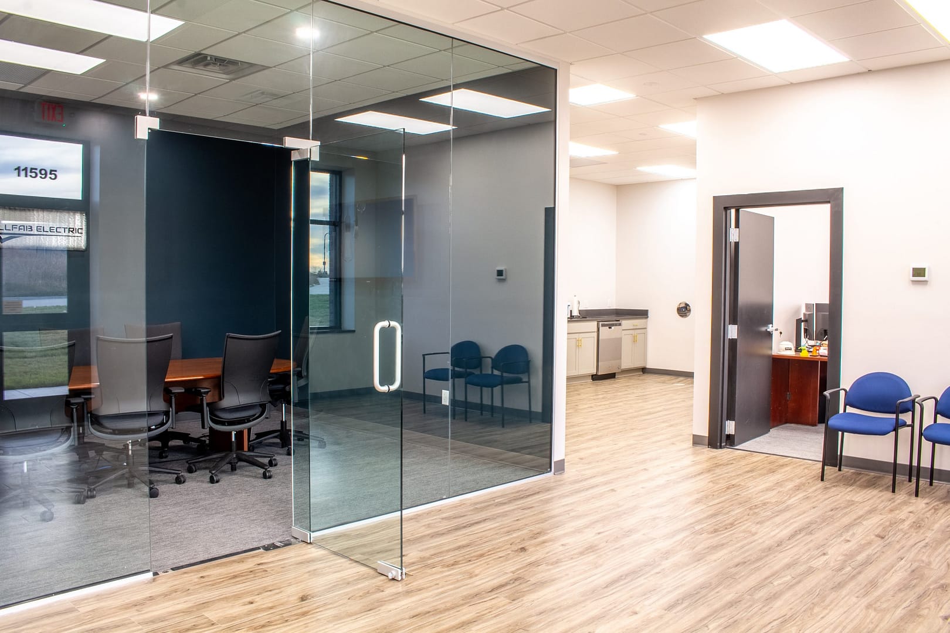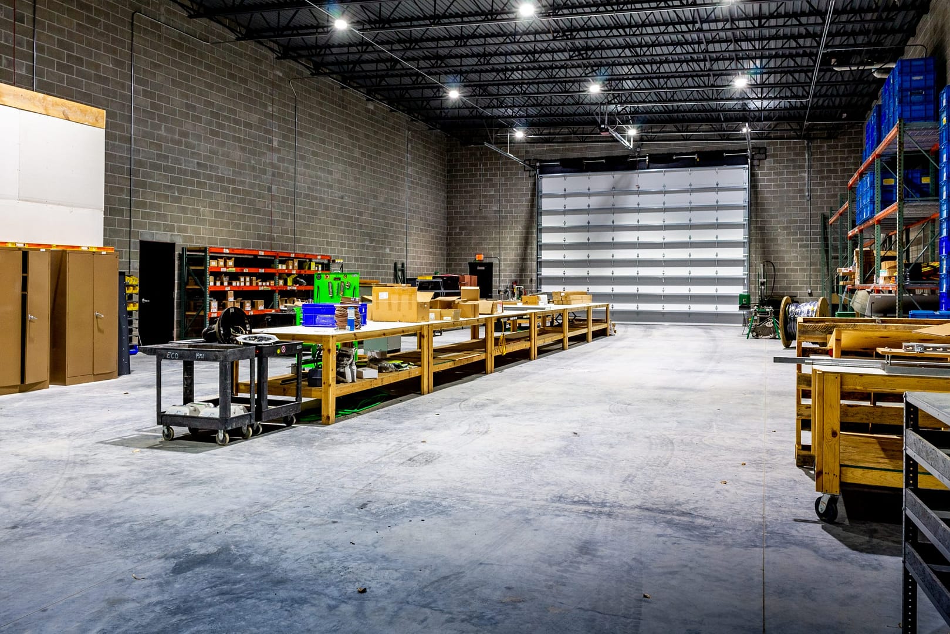Greenbelly
Location:
Scope:
Complete:
Project Area:
Omaha, NE
Tenant Finish
June 2020
2,450 SF
Disciplines:
Mechanical
Electrical
KPE provided mechanical, electrical, and plumbing design for a Greenbelly Restaurant in Omaha. The project was a tenant finish and consisted of MEP design for the kitchen and seating area. The project was unique in that it was located on the lowest level of a 10-story building. Existing infrastructure such as ductwork and piping were available to use. The gas range required a Type I stainless steel hood with a fire suppression system to comply with UL requirements. A Type II hood was also required for the dishwasher.

