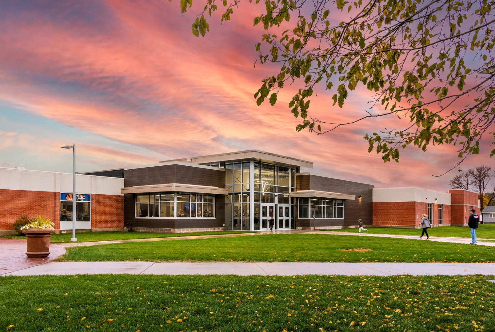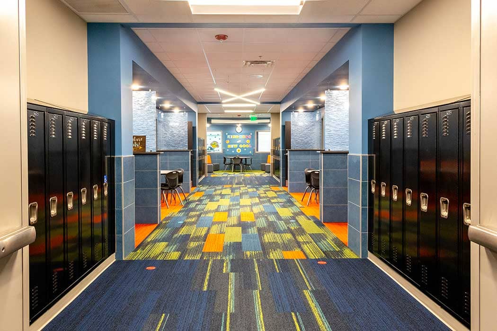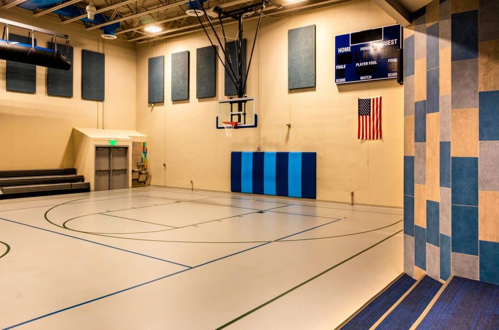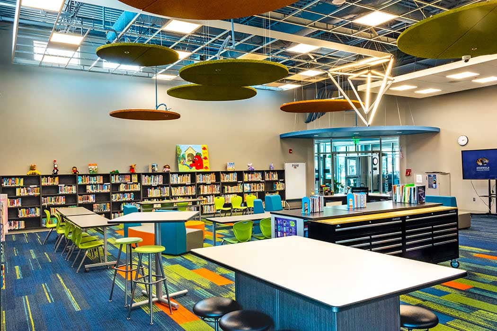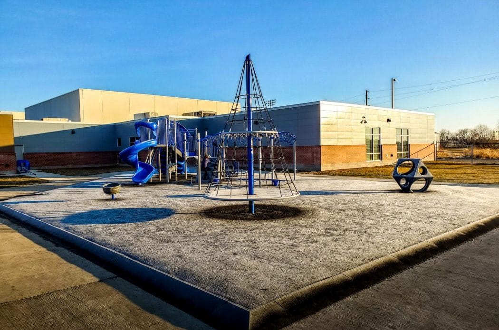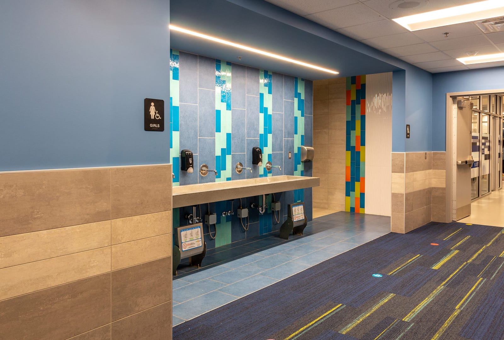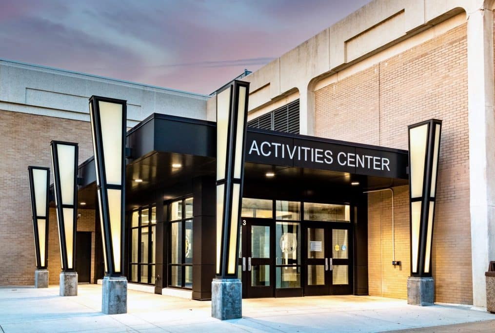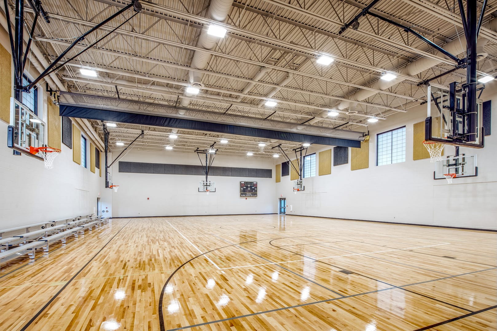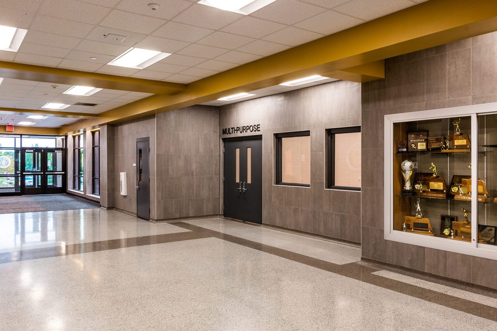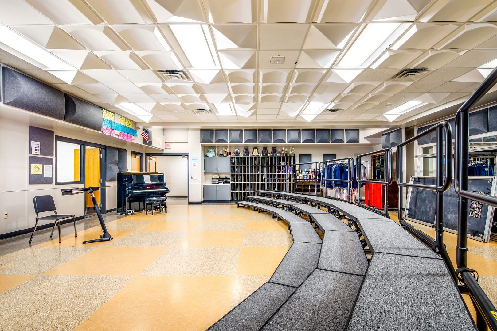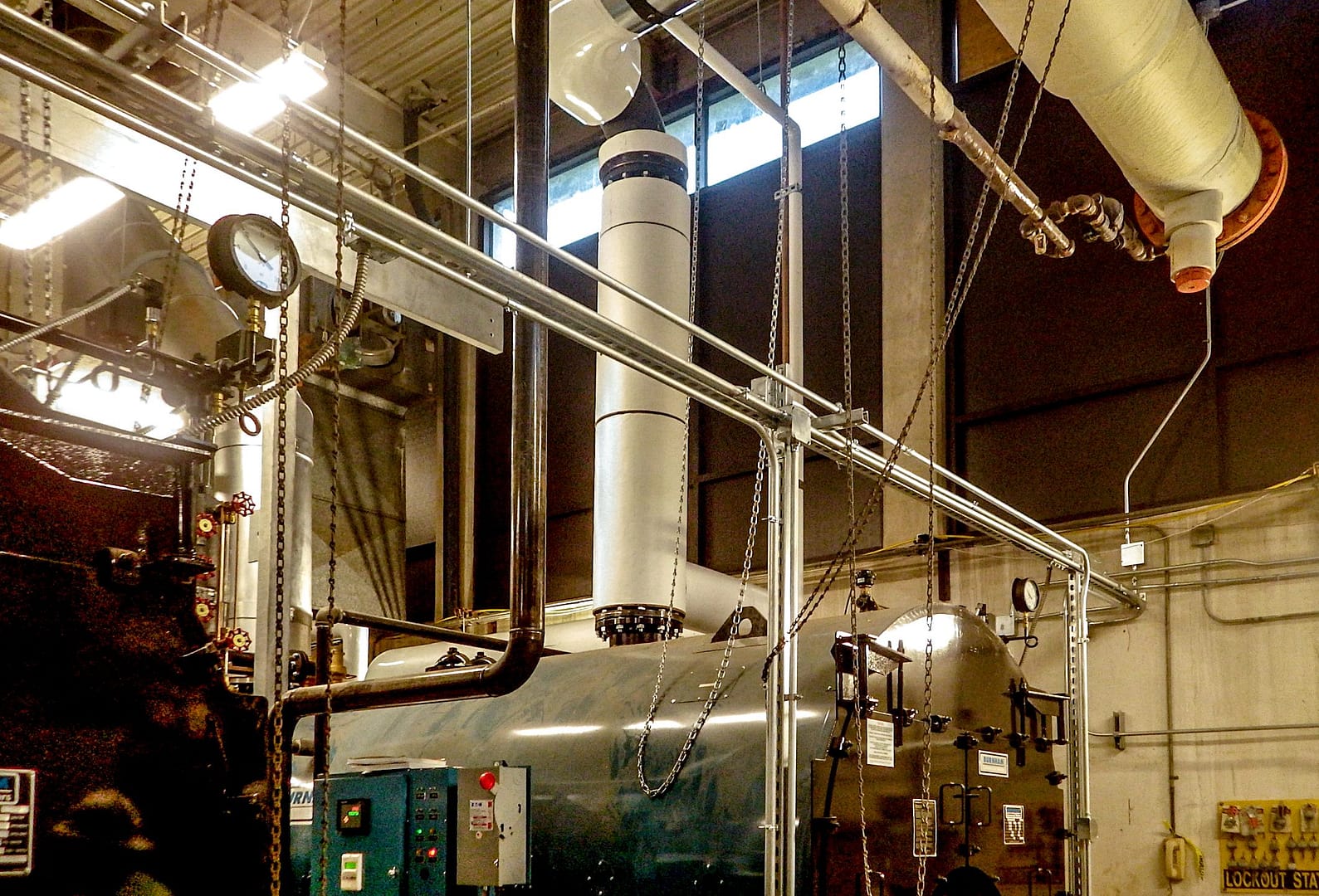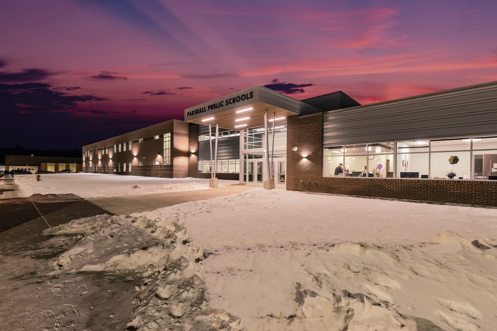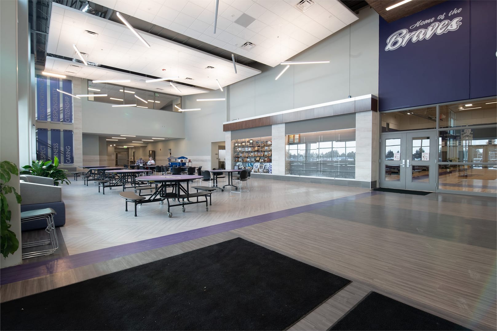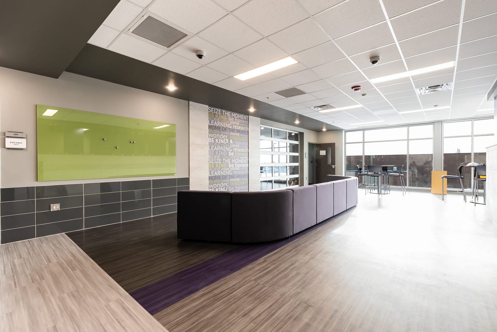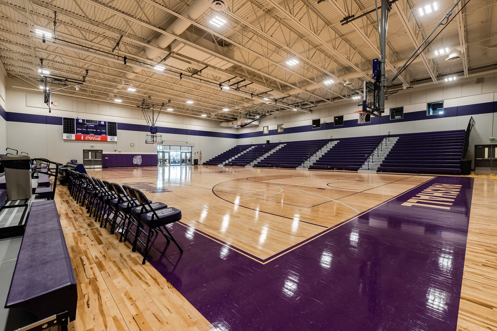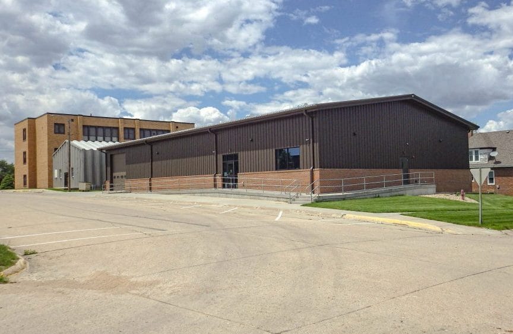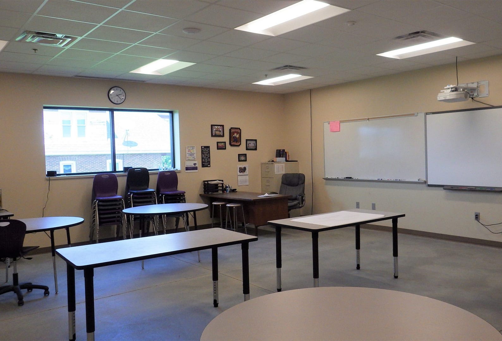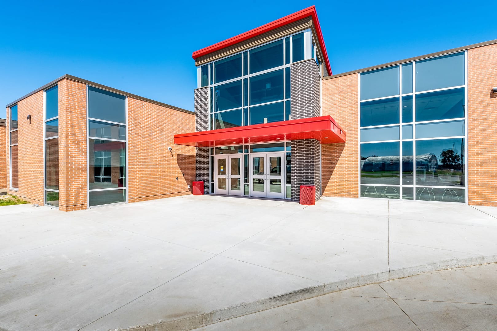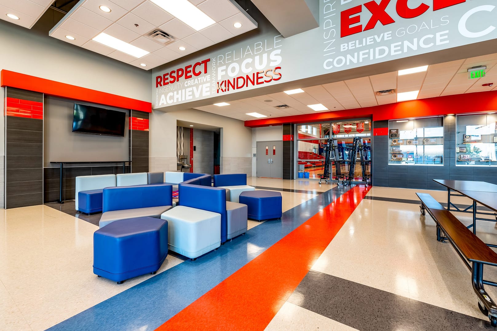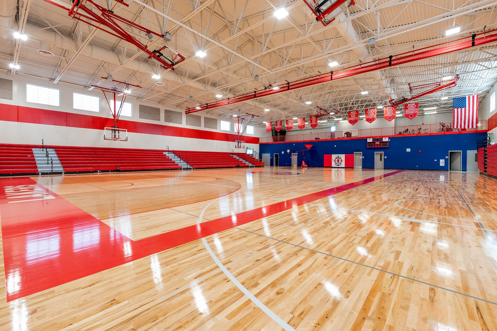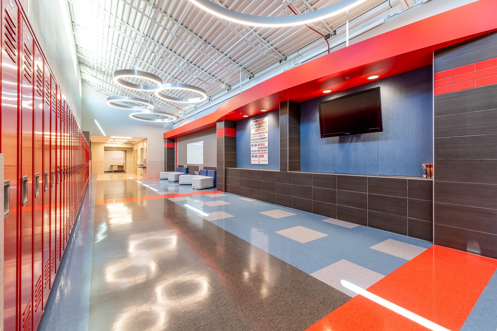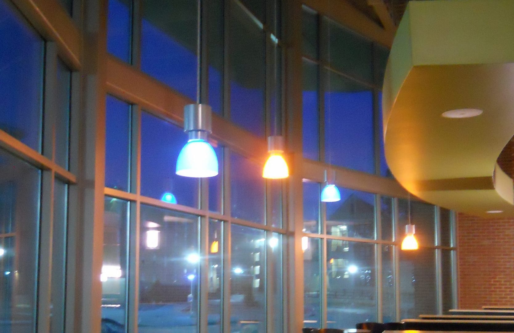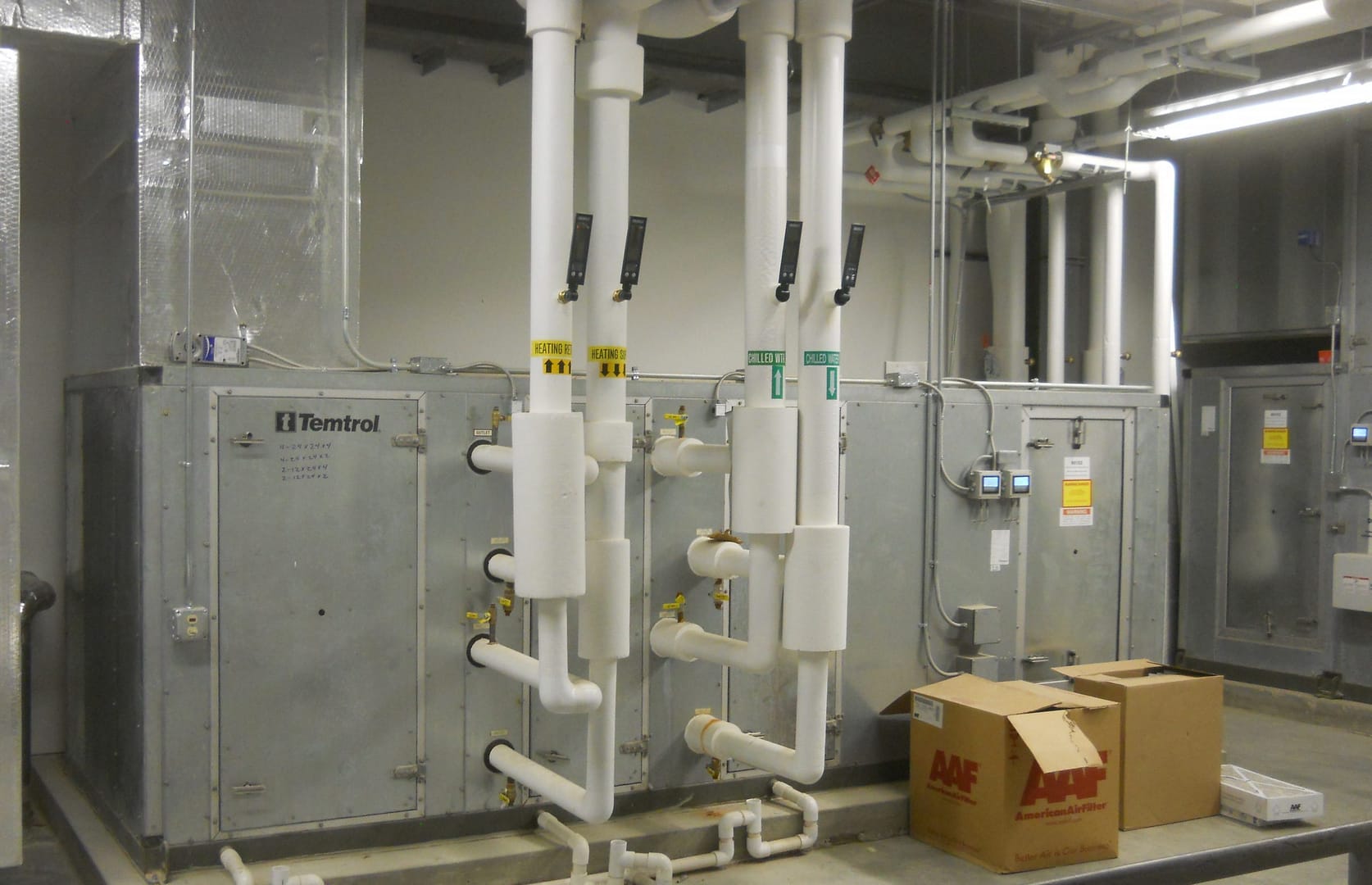Griswold Community School District
Location:
Scope:
Complete:
Project Area:
Griswold, IA
Renovation / Addition
August 2019
90,526 SF (Existing MS/HS)
37,040 SF (New Elementary)
Disciplines:
Architecture
Structural
Mechanical
Electrical
Griswold CSD maintained two older elementary schools in nearby communities, plus a Middle/High School campus in a central location, but something needed to change as the two remote elementary facilities needed several million dollars of capital improvements while facing diminishing enrollment. KPE provided facility assessments for the three schools and coordinated planning and cost estimating for multiple options. KPE worked with the Building Committee and District staff to review plan options and costs. KPE designed the new Elementary addition, which would consolidate the other Elementary Schools into the same location as the Middle School and High School, which were also renovated as part of the project.

