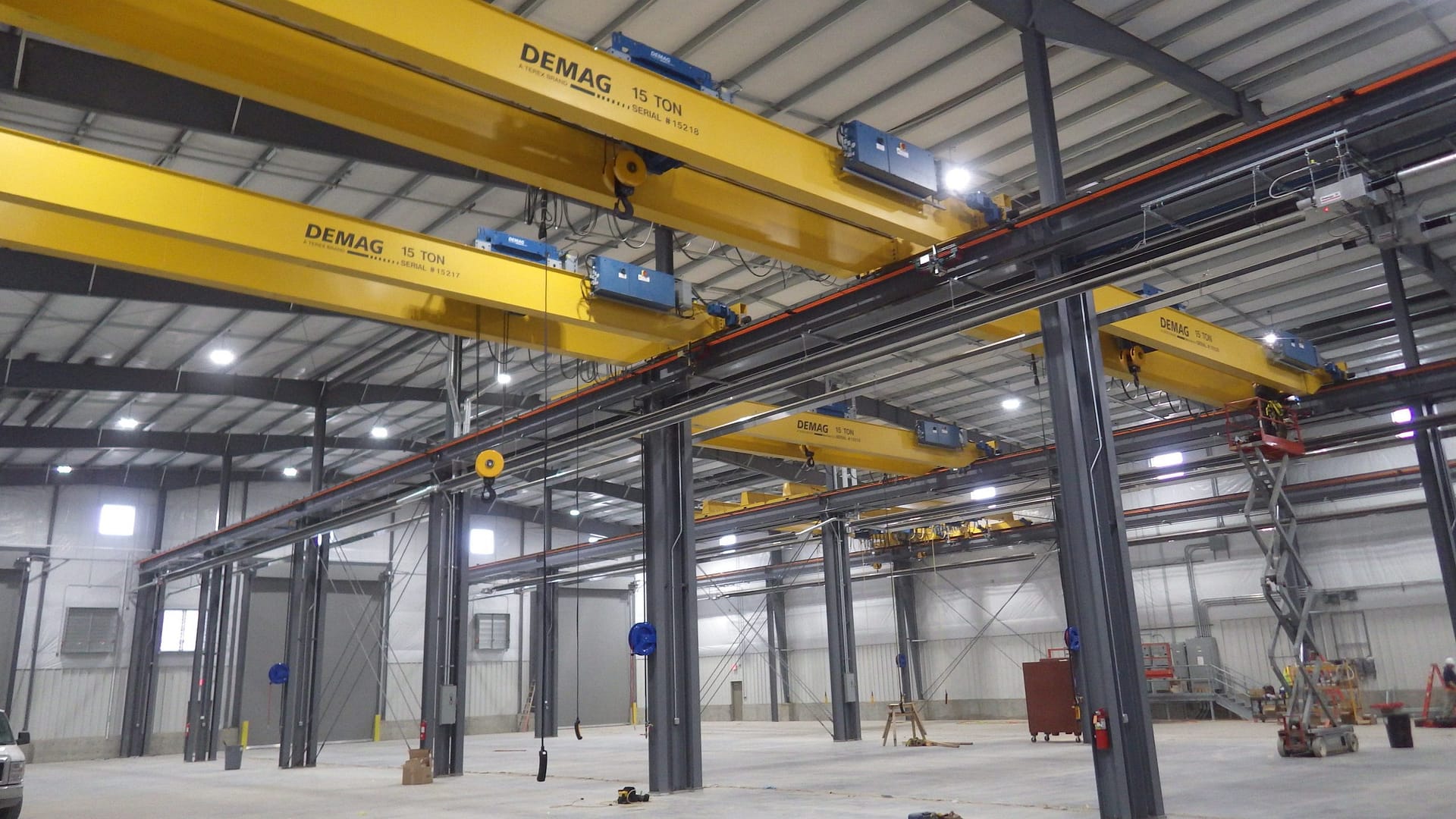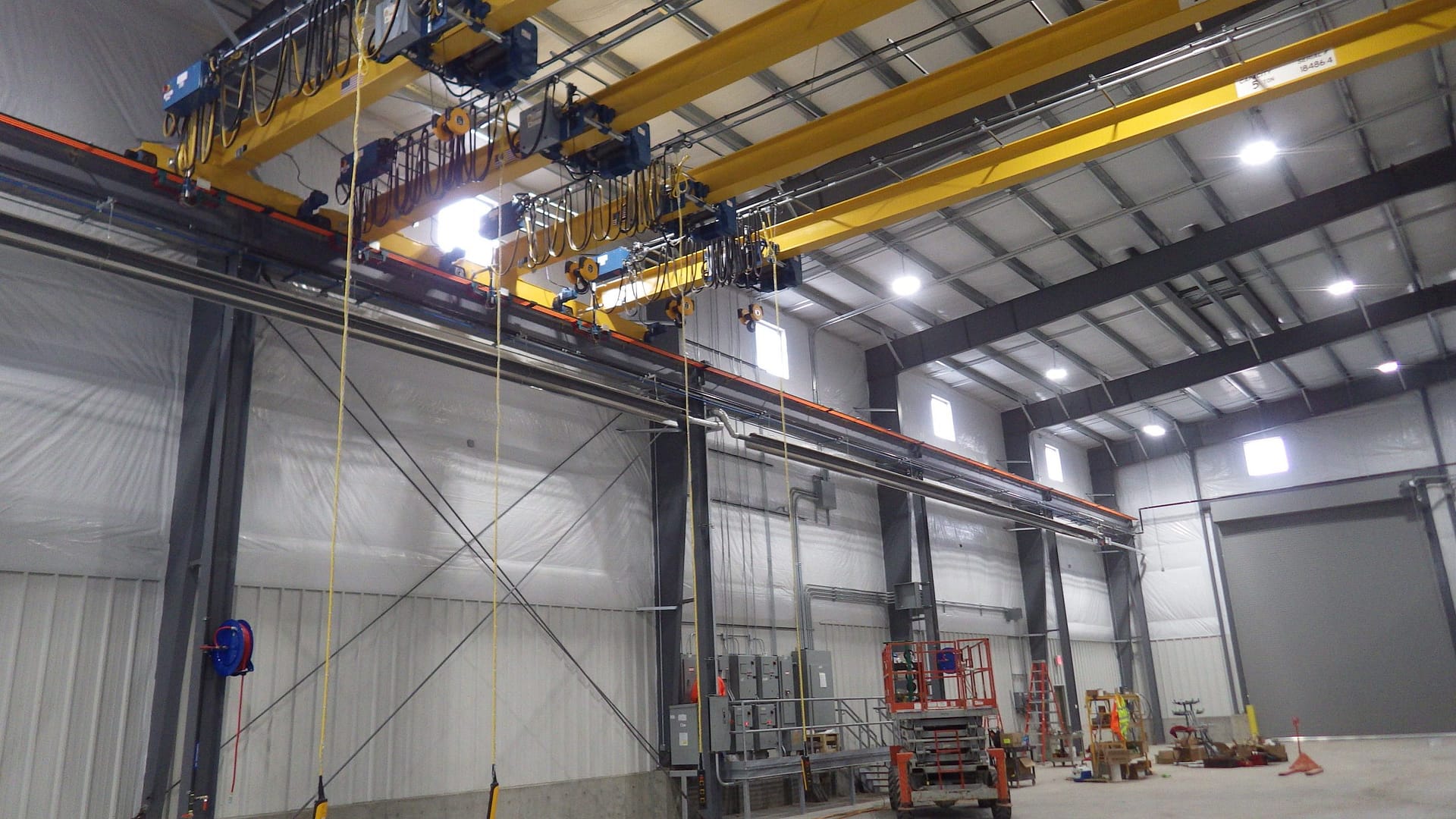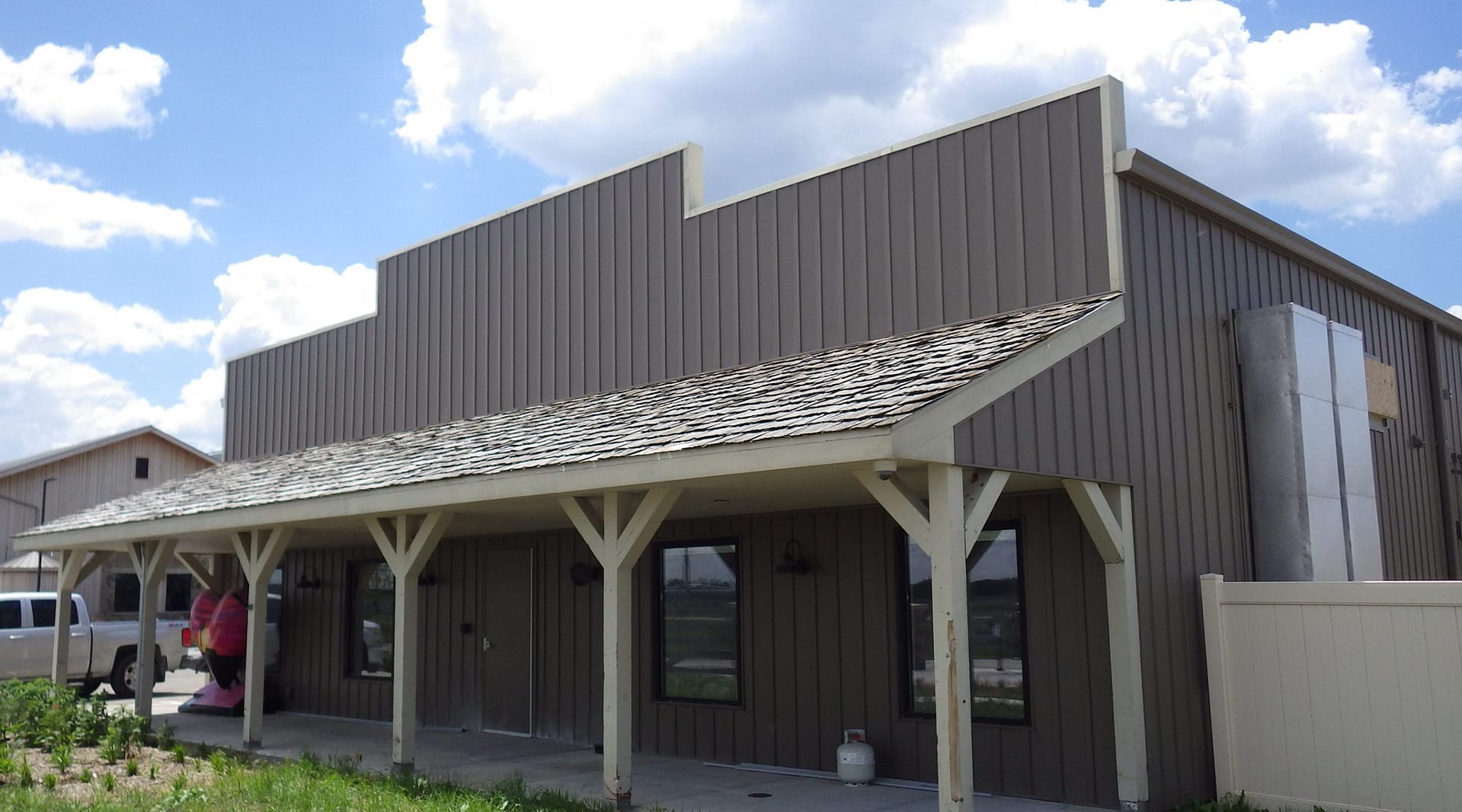American Concrete Wet Casting Facility
Location:
Scope:
Complete:
Project Area:
Valley, NE
New Building
March 2016
30,000 SF
Disciplines:
Architecture
Structural
Mechanical
Electrical
KPE provided architectural and engineering design and construction management services for a new production building. The facility consists of a pre-engineered metal building with three crane ways 50’ wide, 180’ long minimum pick height of 25 feet to accommodate four 15-ton overhead cranes. The owner required everything to be a single level finish floor without any pits, stairs, or ramps. Six 20’ overhead doors allowed easy access to both ends. Compressed air system was included with hose reel locations. The entire building envelope was insulated with interior liner panels. Radiant heat was designed and installed to maintain 60° minimum temperature when doors are closed. Standard ventilation system for dusty environment was also specified for warm weather conditions.



